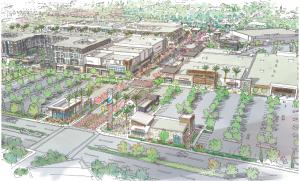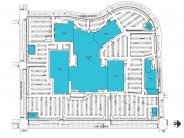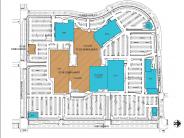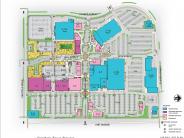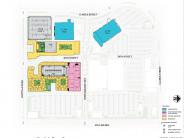Capitola Mall Redevelopment
Currently, the City of Capitola does not have an active application for redevelopment of the Capitola Mall. In the fall of 2019, the Planning Commission and City Council reviewed a conceptual review appliation and provided guidance to the applicant. The City anticipates an official planning application in 2021. This website will be updated when a complete application for mall redevelopment is submitted. Below is an overview of the conceptual review process.
Capitola Mall Conceptual Review
On August 27, 2019, the City of Capitola received a conceptual review application for the redevelopment of the Capitola Mall. The City has a conceptual review process to provide developers with preliminary feedback on a concept prior to submitting an official application. A conceptual review project is scheduled for public hearings with the Planning Commission and City Council. The intent of the conceptual review process is to provide early direction on complex projects prior to an applicant developing formal plans and initiating the required environmental review. The Capitola Mall Concept was reviewed by Planning Commission on November 7, 2019, and City Council on November 14, 2019. See detailed information below.
Overview of the Capitola Mall Redevelopment Concept
The City of Capitola received a conceptual review application for the future redevelopment of 31.44 acres of the Capitola Mall. The property is located in the Regional Commercial zoning district. The mixed use concept includes a new open-air design with a main commercial street, 339,131 square feet of new commercial space including a theater, and 637 residential units. The project calls for demolition of the Sears building, the Takara restaurant pad, and 124,936 square feet of commercial space within the mall core. Target, Macy’s, Kohl’s, and the smaller retail branch between Chili's and Kohl's will remain. The total square footage of the proposed concept is 1,123,205 square feet and ranges in height from a single story up to 85 feet. The conceptual review process provides an applicant with preliminary feedback from the community, Planning Commission and City Council prior to submittal of an application.
Conceptual Review Public Hearings
Planning Commission
The Planning Commission reviewed the Capitola Mall redevelopment concept on November 7, 2019. A Planning Commission staff report with project plans was published on the City website on November 1, 2019. Click here to access the agenda, staff report, and exhibits.
City Council
On November 14, 2019, the City Council will reviewd the Capitola Mall redevelopment concept. A City Council staff report with project plans was published on the City website on November 8, 2010. Click here to access the agenda, staff report, and exhibits.
Design Review
The City of Capitola will require a Design Permit for the redevelopment of the Capitola Mall. The design permit process ensures high-quality design, harmony with existing community character, and minized impacts to surrounding land uses. Design permits for major redevelopment applications in the Regional Commercial Zone require review by City staff and City-contracted design professionals including a landscape architect and architect. The City contracted with RRM Design Group, an architecture/landscape architecture firm, to provide comprehensive peer design review of the Capitola Mall application. RRM Design Group reviewed the mall redevelopment concept and provided the City with feedback related to 1) site planning and layout, 2) architecture, 3) public realm and landscape architecture, 4) liability, and 5) engineering. Click here to reveiw RRM Design Group's peer review of the mall redevelopment conceptual plans.

